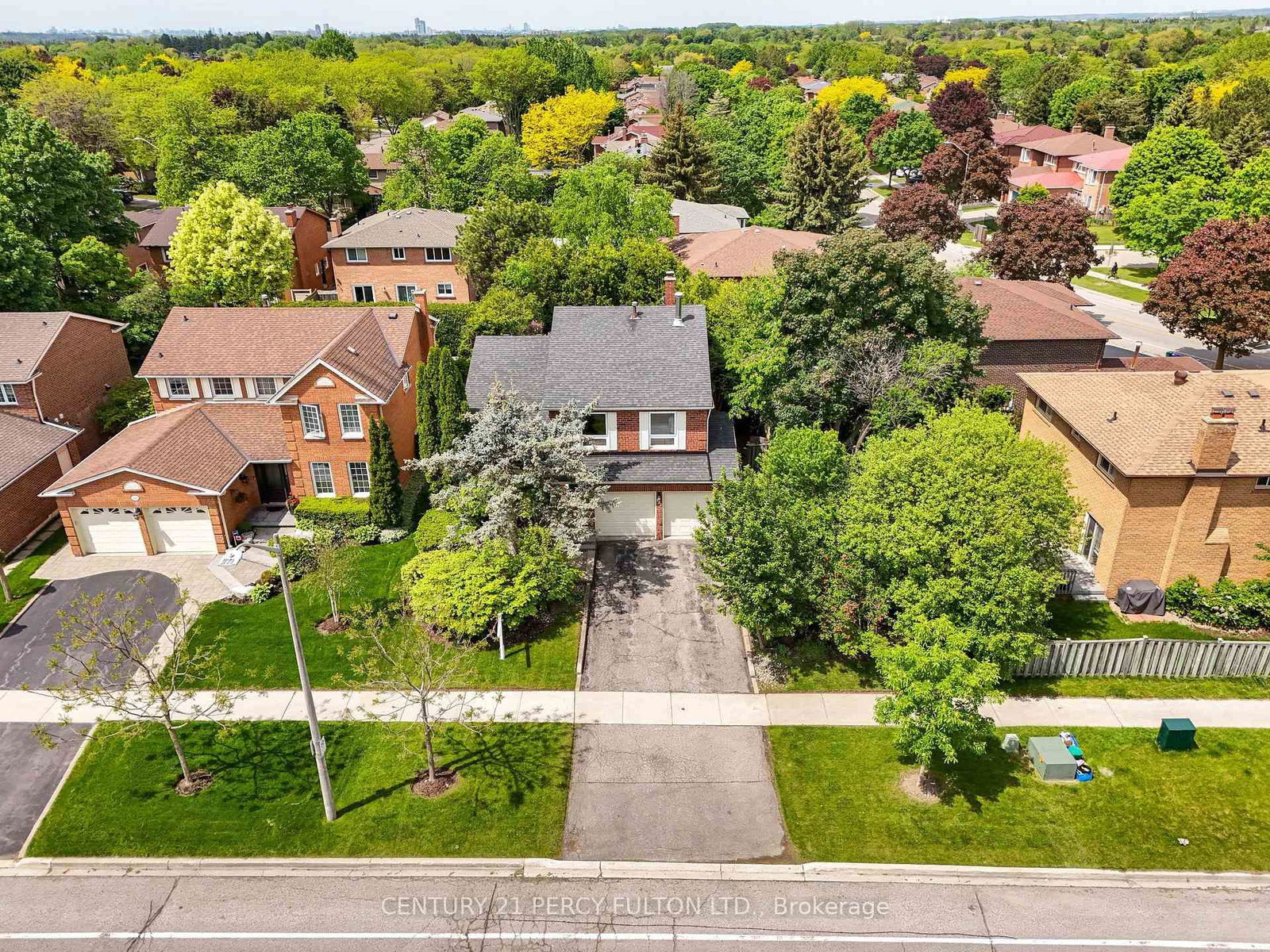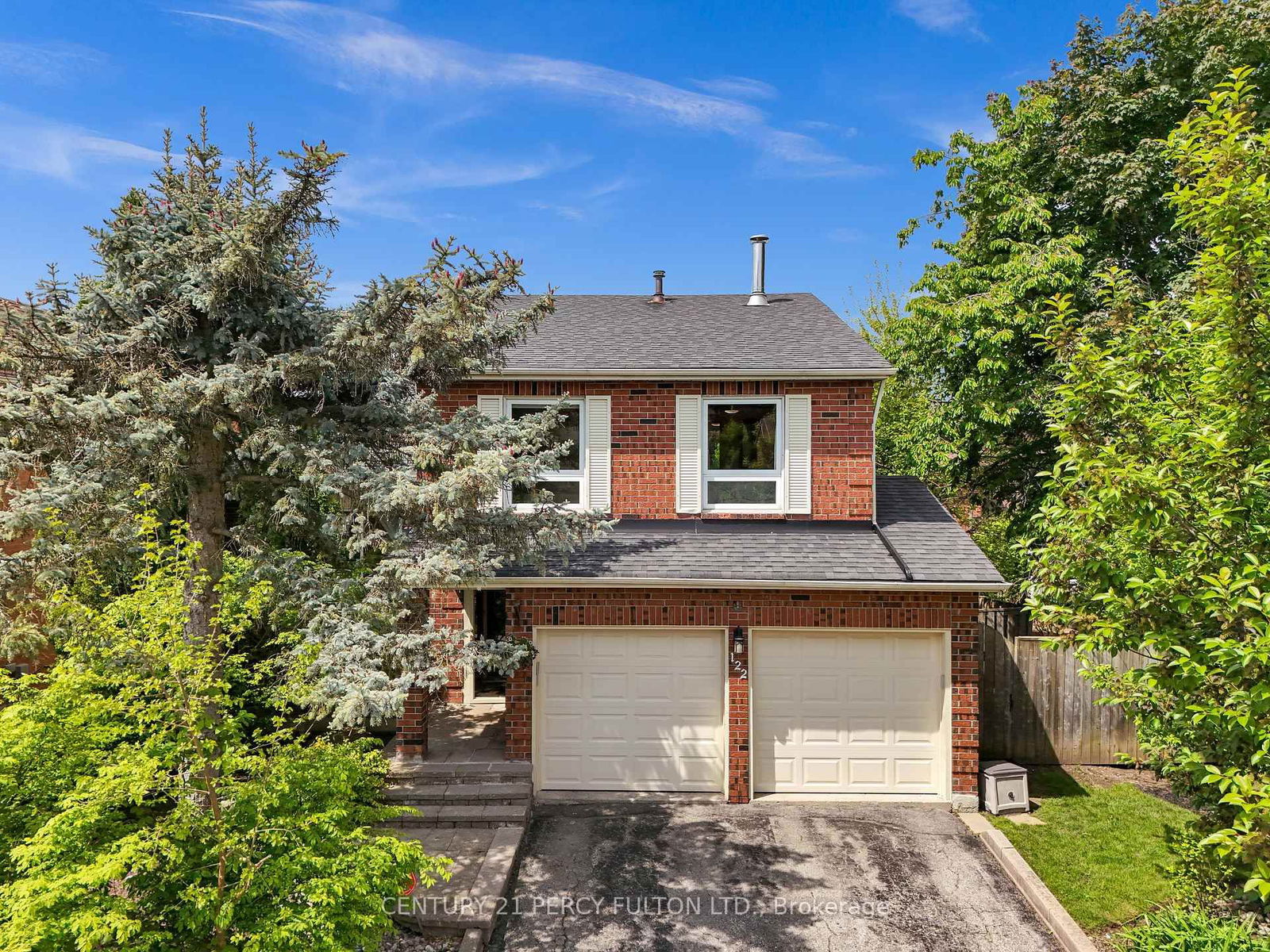Overview
-
Property Type
Detached, Sidesplit 5
-
Bedrooms
3
-
Bathrooms
3
-
Basement
Finished
-
Kitchen
1
-
Total Parking
4 (2 Detached Garage)
-
Lot Size
85.78x65.45 (Feet)
-
Taxes
$5,110.00 (2024)
-
Type
Freehold
Property description for 122 Wootten Way, Markham, Markham Village, L3P 4C6
Property History for 122 Wootten Way, Markham, Markham Village, L3P 4C6
This property has been sold 1 time before.
To view this property's sale price history please sign in or register
Local Real Estate Price Trends
Active listings
Average Selling Price of a Detached
May 2025
$1,310,875
Last 3 Months
$1,368,747
Last 12 Months
$1,403,961
May 2024
$1,593,651
Last 3 Months LY
$1,498,675
Last 12 Months LY
$1,502,578
Change
Change
Change
Historical Average Selling Price of a Detached in Markham Village
Average Selling Price
3 years ago
$1,207,667
Average Selling Price
5 years ago
$1,128,667
Average Selling Price
10 years ago
$757,040
Change
Change
Change
How many days Detached takes to sell (DOM)
May 2025
20
Last 3 Months
18
Last 12 Months
20
May 2024
10
Last 3 Months LY
10
Last 12 Months LY
14
Change
Change
Change
Average Selling price
Mortgage Calculator
This data is for informational purposes only.
|
Mortgage Payment per month |
|
|
Principal Amount |
Interest |
|
Total Payable |
Amortization |
Closing Cost Calculator
This data is for informational purposes only.
* A down payment of less than 20% is permitted only for first-time home buyers purchasing their principal residence. The minimum down payment required is 5% for the portion of the purchase price up to $500,000, and 10% for the portion between $500,000 and $1,500,000. For properties priced over $1,500,000, a minimum down payment of 20% is required.




































































